The Door is Opened
Olivia and I went to pick up the keys for our new church home this morning. Also while there, we also received our official copy of the signed contract...
It's really happening. A new level of reality set in while touring the place with the owner and the contractor this morning. And a new level of excitement took possession of my heart...
So I thought I would go on with sharing some of the excitement with you (the readers of this humble blog). I realize that perhaps this is boring and meaningless for many of you, but I feel compelled to share some images and information because of my recollection of the fall of 2002 -- when I was stuck in Ohio toiling to raise financial support to join the staff team in Amsterdam, while others were establishing themselves in Amsterdam, relentlessly remodeling the Zolder... and consequently living in their own world (apart from mine). I remember the hunger to see just a low resolution picture of the building's exterior. I remember the desperation to receive a simple e-mail to share the news of how things were going. And I remember feeling stuck on the outside of something that had a very personal and intimate meaning for my own life.
Thus, for those who may resonate with these feelings (and for those who choose to read on even if not in resonance with my earlier experiences), please allow me to open the door for you and show you around a little bit...
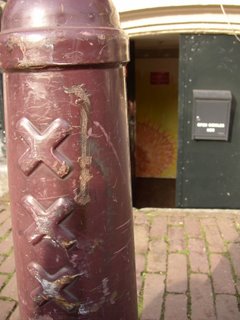
I counted today: it's actually five steps from street level down to the arched double-doorway that serves as the entryway to the cellar (Kelder50?). Plus one more step from the doorway down to the landing. This entryway area has a bit of the feel of urban grit and passage to a secret space -- which is actually kind of cool, although we're going to have to figure out how to keep it welcoming as well... In the picture below, Olivia is modelling the entryway.
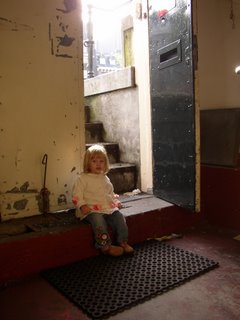
One of the most distinctive features of the new space is its extended corridor from the Herengracht, passing beneath the majority of the building, leading to the actual rooms that will house our ministry center (Corridor50?). Just like the spiraling staircase that led to the old Zolder, this long corridor (probably 10-15 meters) is a unique space that has its own charm. Although I'm not going to be a part of the official design team (I defer to the experts in all matters of aesthetics and practicality), I could see this space being an art gallery or some other kind of artistic expression of hospitality to people who come to visit our church...
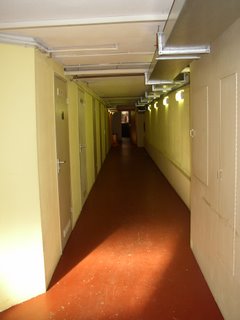
After passing through the corridor (which is shared with other tenants from the upper levels of the building), there's another doorway that marks the official threshhold of our ministry space. Inside the door, the hallway is continued for another 5 to 10 meters, with access to a couple of rooms off to the right (not pictured) that will probably be used for office space and children's ministry facilities (again, I defer to the design team in all matters of aesthetics and practicality!). After rising a few steps, the room opens up dramatically into what will become the primary meeting space of our church community. There's a kitchen on the left as you come in (not pictured), then beyond the kitchen there is a space for a cafe/lounge area (not pictured), and beyond the cafe/lounge area, you can see the main room.
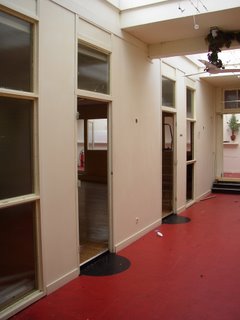
We're going to be removing a few of the existing walls in the main area, to allow for an expanded meeting space. The wall pictured above will be totally removed (and actually, I was glad to get a picture of it when I did -- because demolition was just about to begin!), and another wall (the one with windows in the picture below) will be reduced to a half-wall. It's kind of hard to envision what it will look like when it's all finished -- especially if you haven't been able to walk around inside and get a feel for it yourself -- but I think it will be a nice open space with plenty of places for people to sit and gather together.
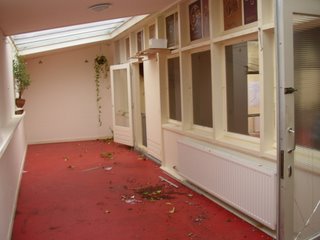
You'll notice in all these pictures that there are actually no windows in the entire space; all of the natural light, in fact, is let in by way of skylights. It's kind of an interesting effect. I'll be curious to see how it all works out in the end. And certainly, there is a lot to do between now and "the end." But at least you've seen the beginnings...
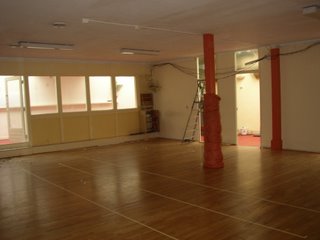
Thanks for praying with us.


7 Comments:
Eric,
I am so excited to hear all about what God is going to do in your new space. We've been praying in the office a lot for all of you- and are thrilled to celebrate as God has met your needs :)
thank you for posting these :)
As always, thanks for the update!
EP
It's funny, Eva. I was thinking specifically of you, in writing this post. Your situation is eerily similar to mine from four years ago... But take heart! God can help you finish strong. I was so glad with the way that everything worked out four years ago -- even though it killed me at the time -- because I really saw God come through, bringing in a dramatic amount of financial support to finish me up, finally selling our house in BG, and boarding a plane to Amsterdam (all in the space of a single week!). For you, I hope you don't have to wait all the way until the end of January (which was the case for me), but whenever you get back over here, it will be God's timing!
Thanks for sharing these photos, Eric. It's nice to be updated on things from the very beginning!
Thanks Eric! Praise God from whom ALL blessings flow...
Well I must say it looks completely different from the time American students used to eat their breakfast in the kelder of H88, famous international student hotel in the late sixties and seventies.
I loved that building and we had very good times there.
Wishing you lots of luck.
Maria
Post a Comment
<< Home